North Hills Estates is among the most sought after communities in the northern suburbs. This charming home offers classic character, a beautifully updated kitchen, and a level rear yard.
"Delightful" is the best descriptive word for this Cape Cod style home. The hardwood flooring gives warmth to the spaces, arched openings add character, classic elements blend seamlessly with tasteful updates, and the cozy sun room beckons you to make yourself at home.
A flagstone walkway from the street leads to a red, arched entry door opening to the spacious living room with decorative fireplace. The step-down sun room with tile floor opens on three sides. The formal dining room includes a swinging door to the renovated kitchen with granite counter tops, under-cabinet lighting, smooth surface range, soft-close drawers, and pendant lighting. A den/bedroom and half bath are also offered on the main level.
Upstairs, the primary bedroom boasts a dormer sitting area, standard closet, and an additional walk-in closet with two separate storage areas. The second bedroom is oversize and also includes a generously sized closet. The full bath features classic tile flooring, an updated pedestal sink, and an updated tub with tile surround. Two hall closets provide an abundance of storage space.
The lower level offers a large game room/laundry area, half bath, a large utility room, under stairs storage, and a one car garage with vented glass block windows.
Enjoy outdoor entertaining on the updated rear deck that overlooks the lush, level yard with mature shade trees and perennials along two sides.

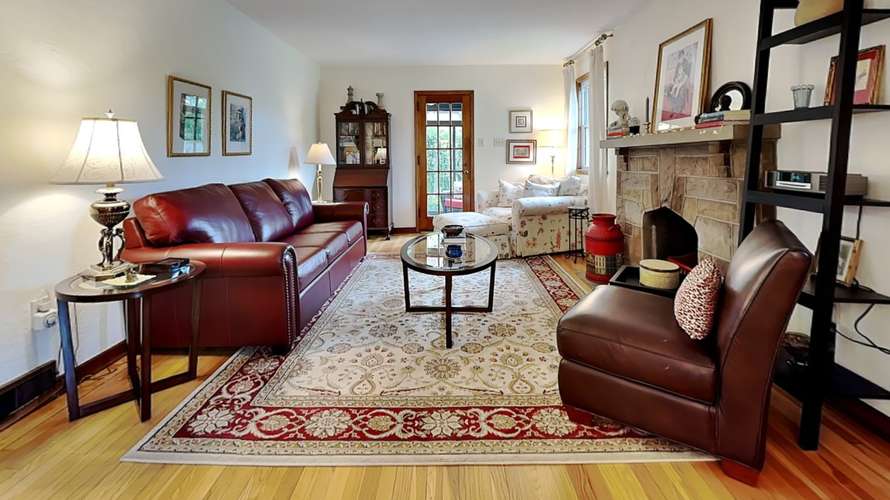

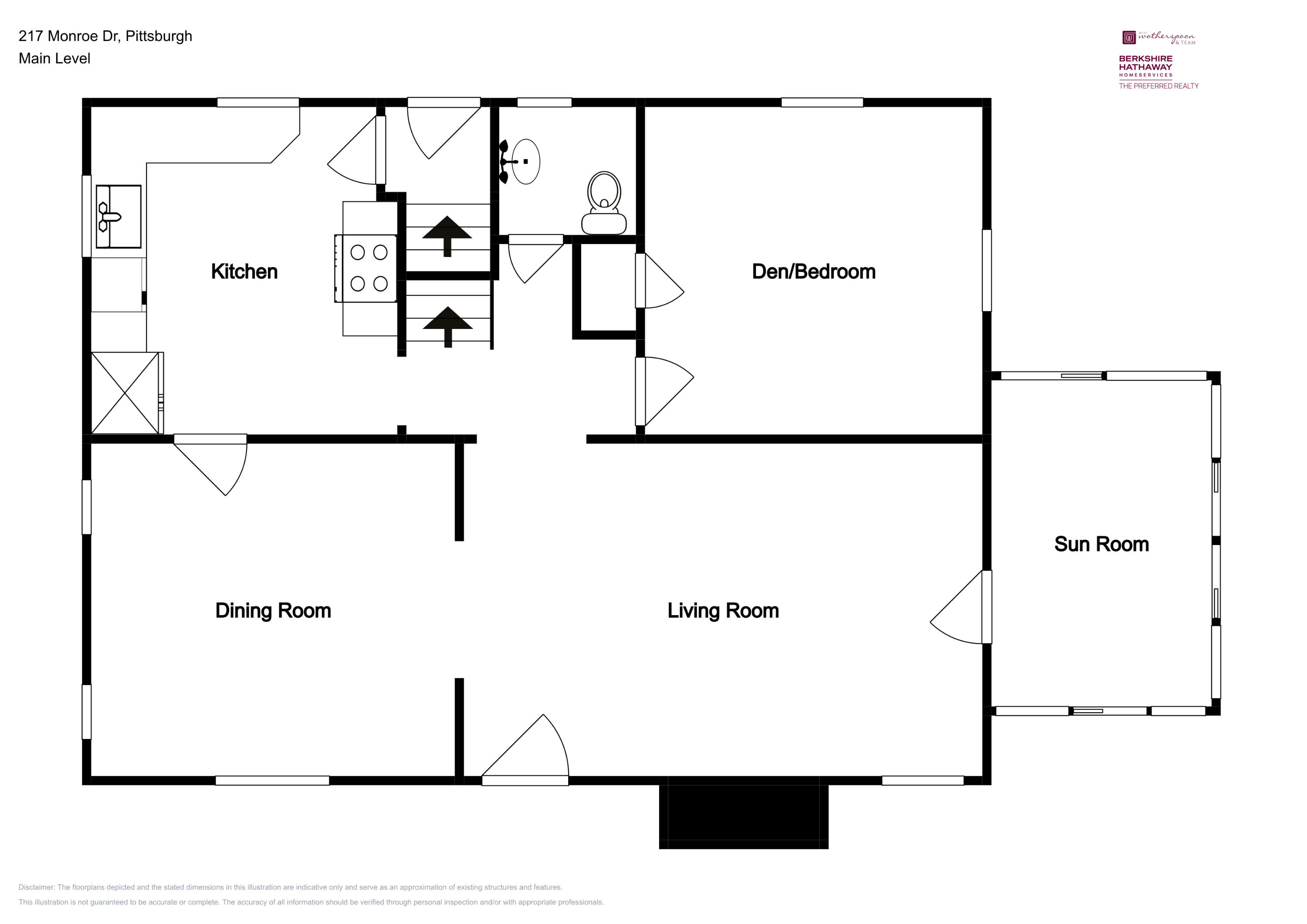
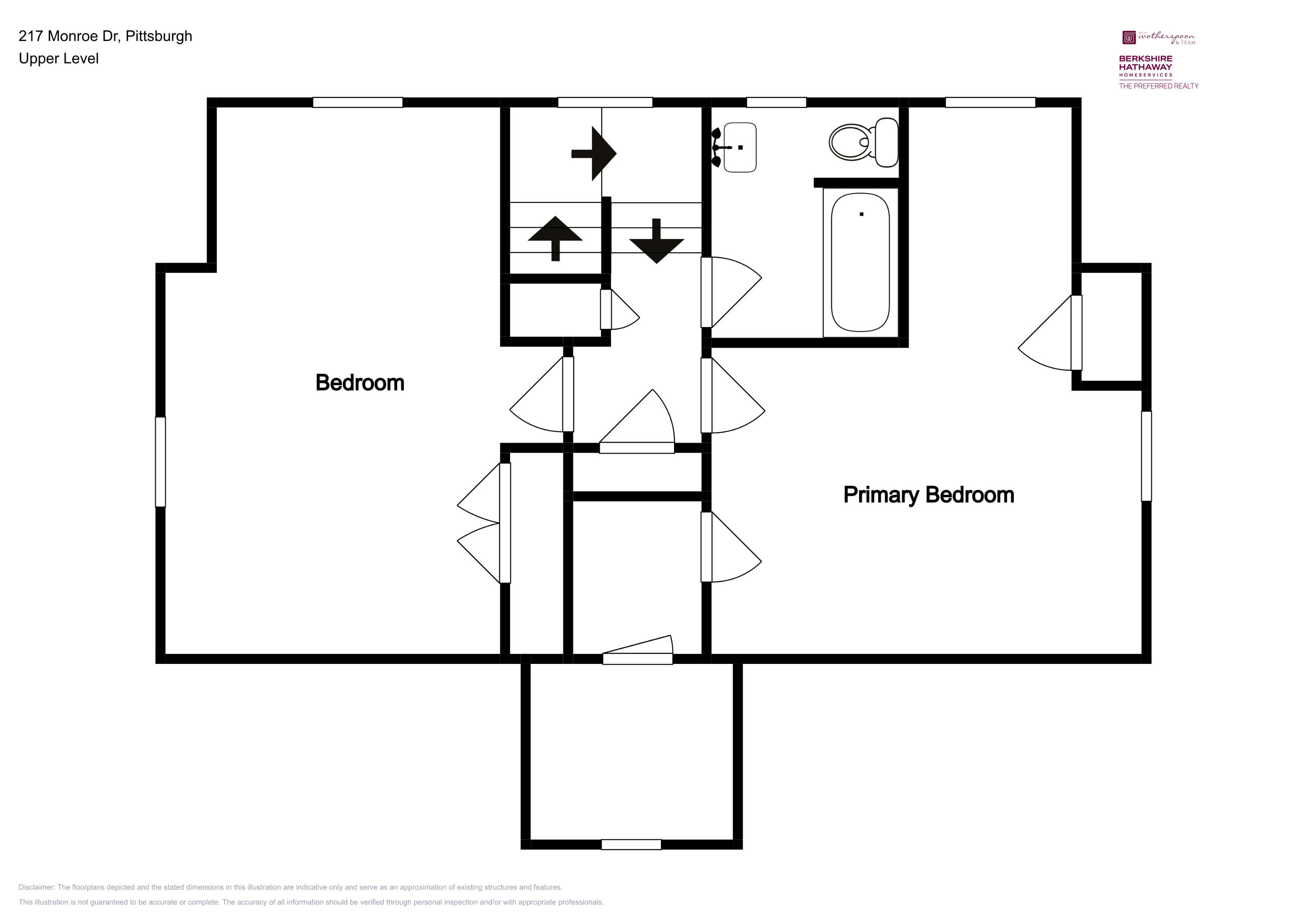
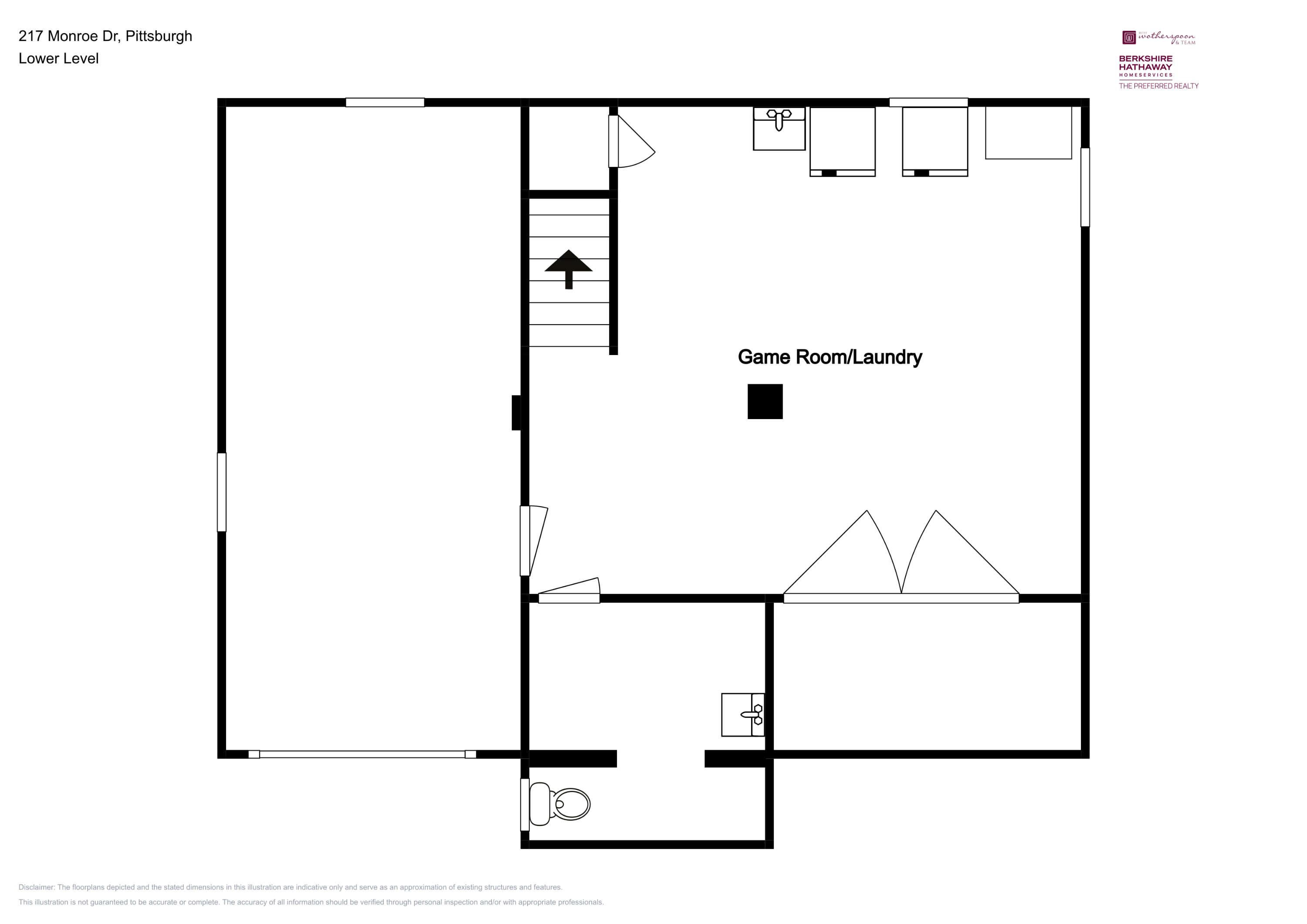










































































































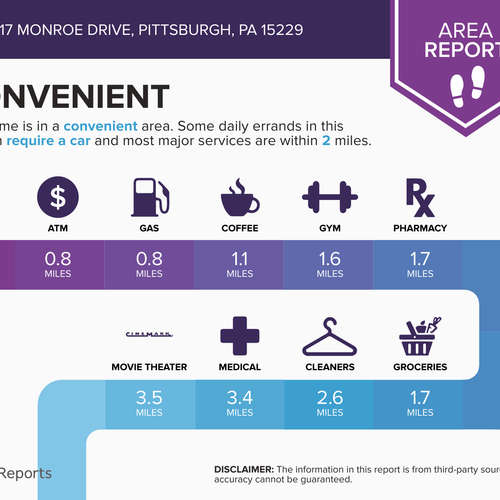










217 Monroe Drive
Share this property on:
Message Sent